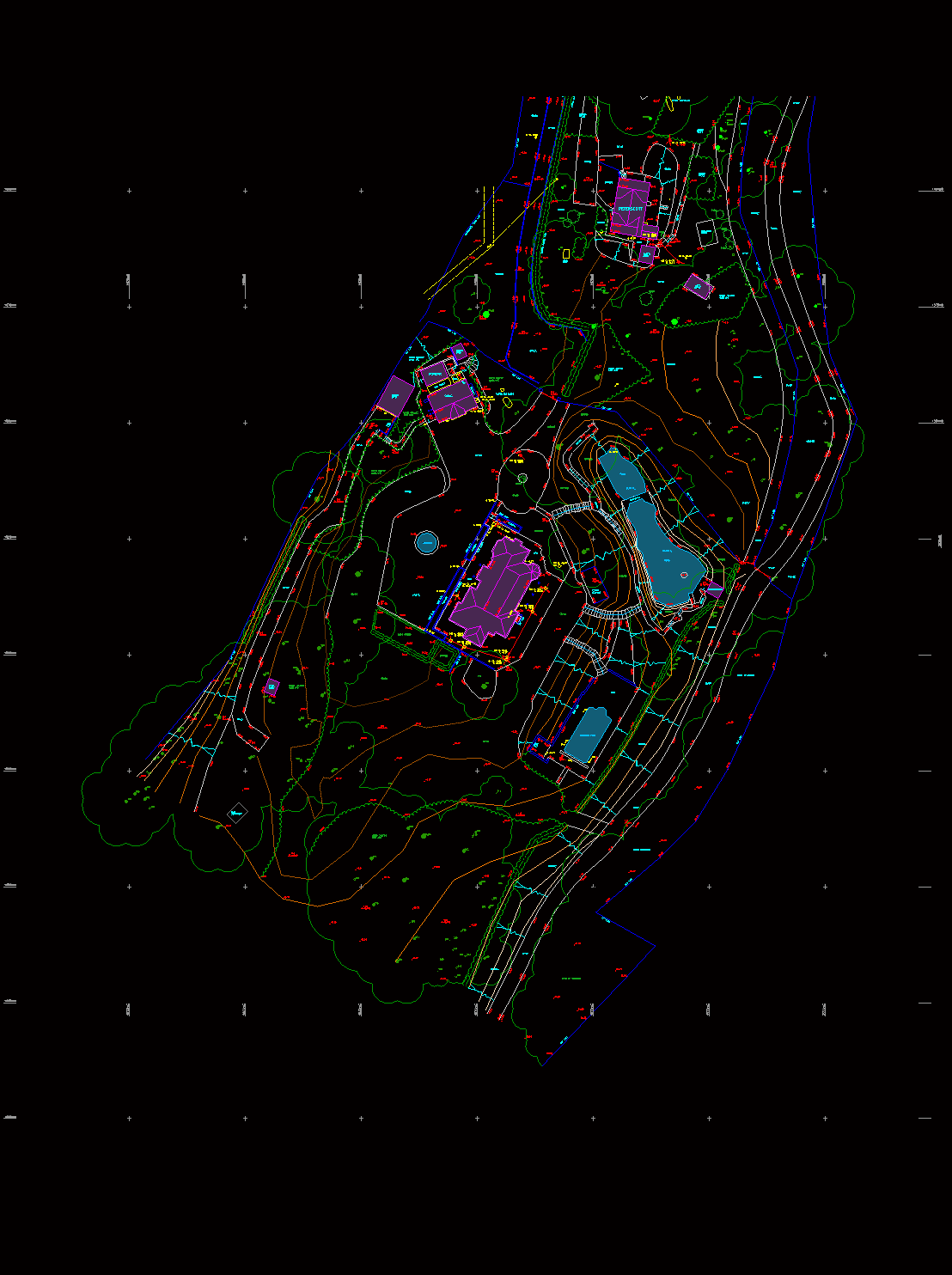

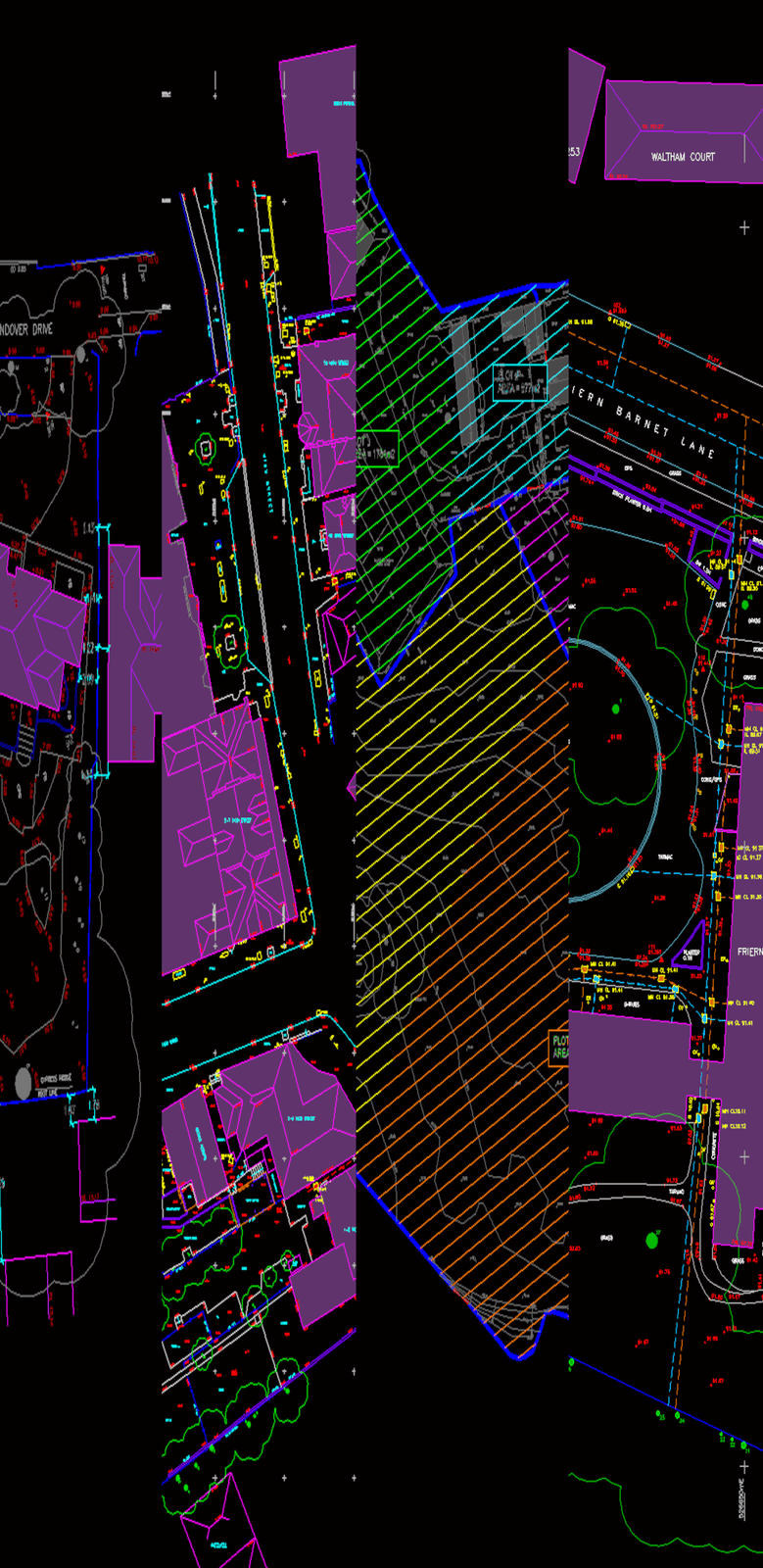
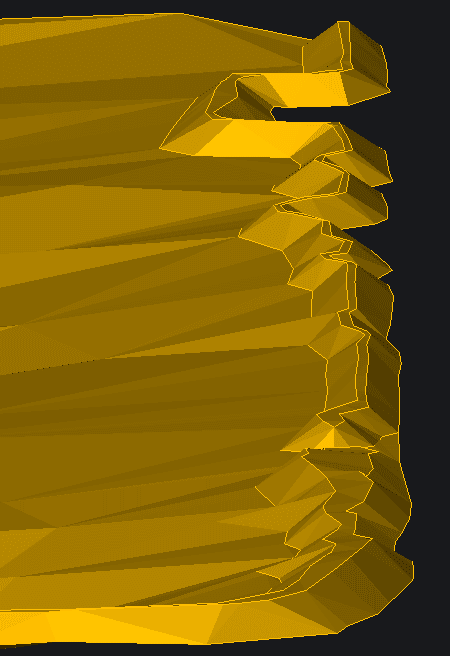
Measured elevation data helps to create a 3D representation of the ground surface and can be used in construction, agriculture and environmental for applications like site planning, road design, flood analysis and habitat mapping.
With a digital twin showing the topography of your site, we can extract sectional data, view landfalls and calculate earthwork volumes.
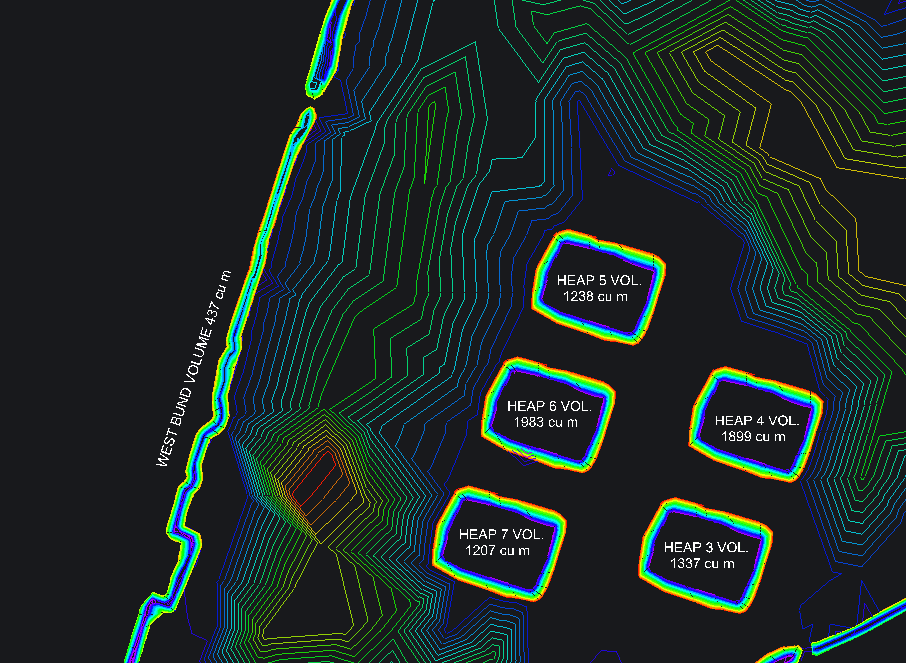
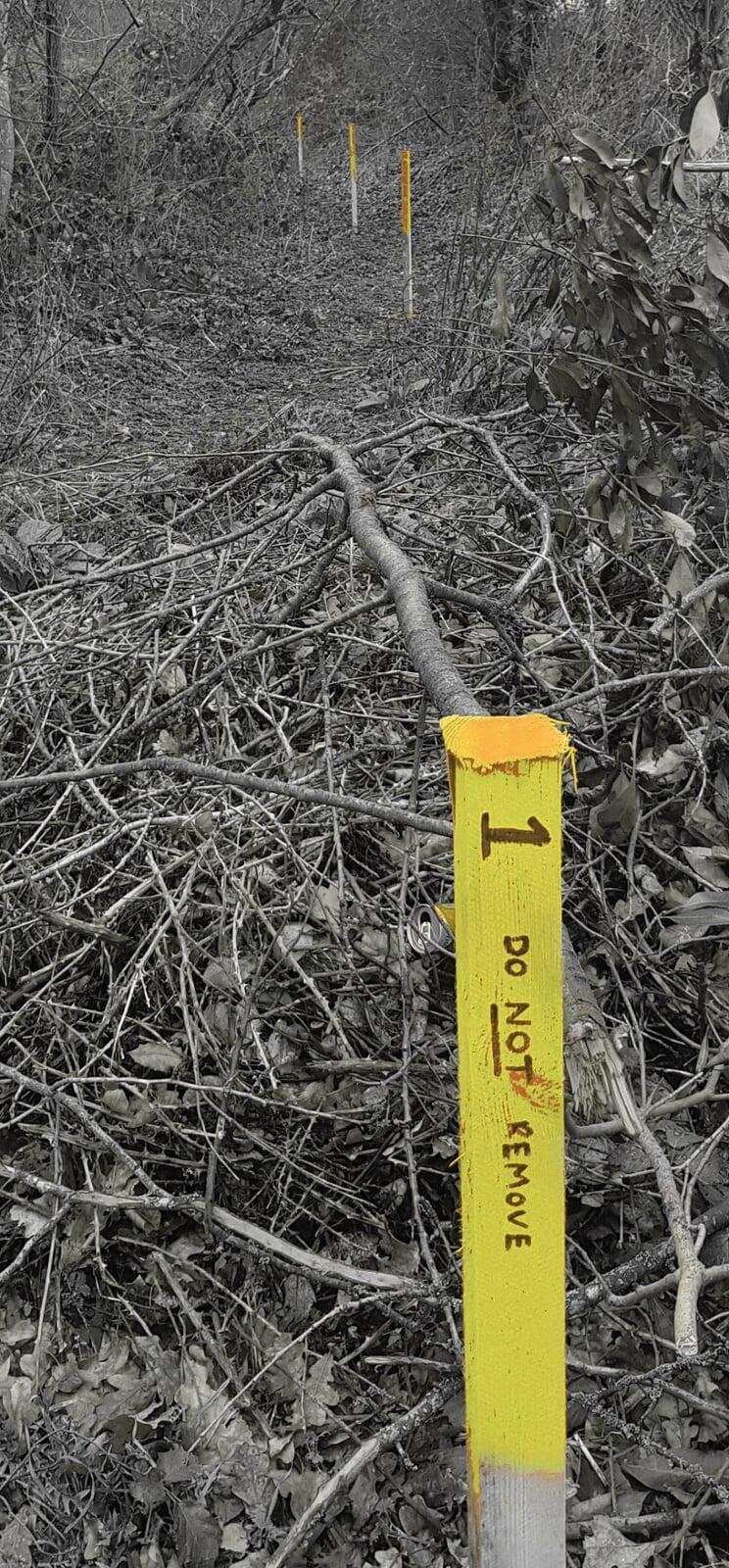
Existing features and physical demarcations can be measured and plotted onto HM Land Registry plans to give a better understanding of site extents and legal ownership.
We can plot new and historic site boundaries using OS Map coordinates which can then be marked physically on your site.
This is then provided to you in a report containing key information that enables tenants, funders, purchasers, and vendors to make informed decisions



